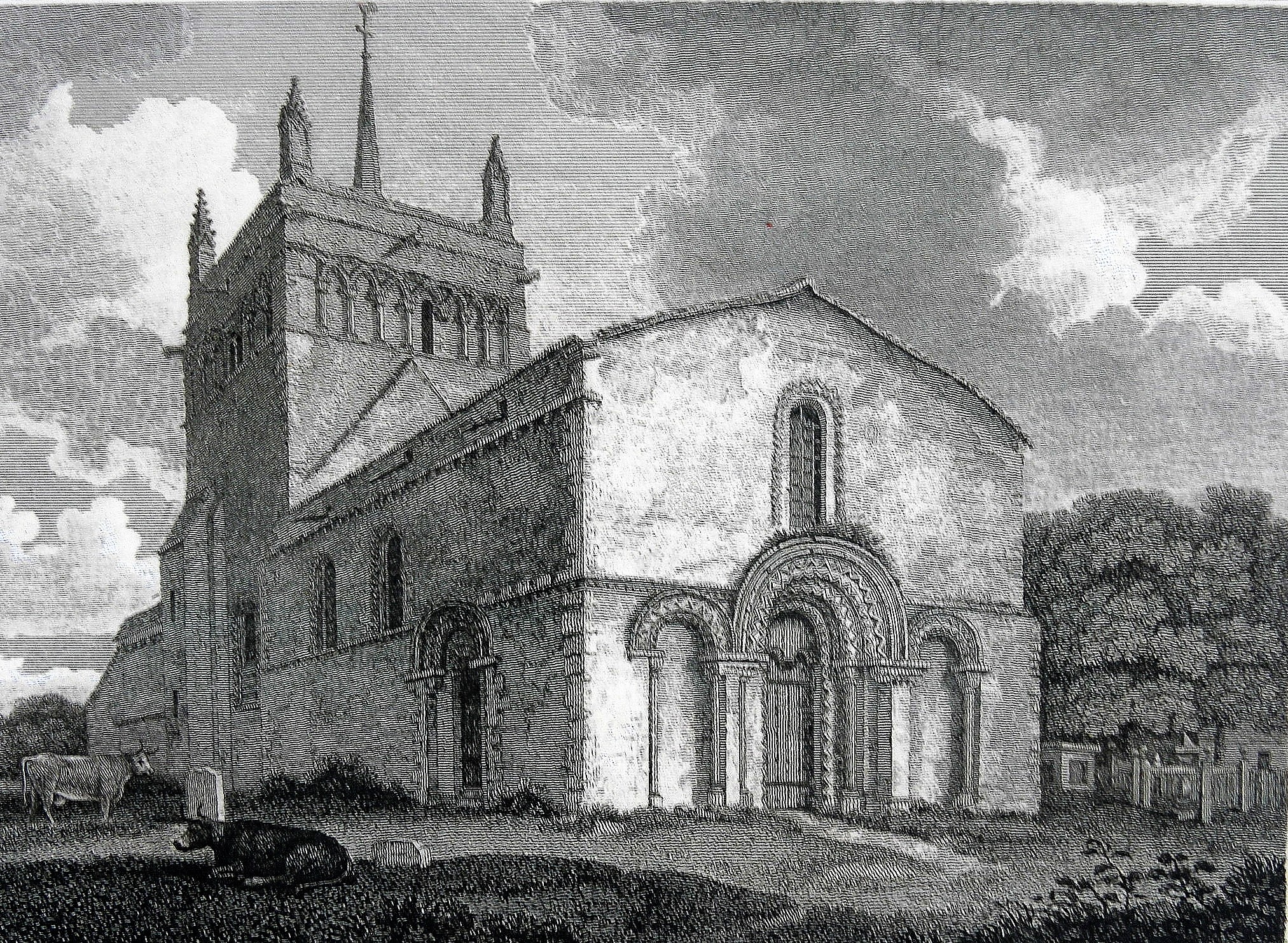
The Parish Church of St Michael and All Angels, Stewkley
NORMAN
The Church was built around 1150 AD in the late Romanesque style of locally-won limestone rubble, ironstone and flints, with finer quality dressed limestone from Oxfordshire. It is a typical Norman three-cell construction of Nave, Chancel and Sanctuary with a massive central Tower above the Chancel, and survives as one of only three Norman churches of the same style and date, without having serious alteration to their original footprint plan.
STONE CARVING
Stewkley represents ten different late Romanesque stone carving styles, but chevron patterns are dominant, on the Chancel and Sanctuary arches, the window and door surrounds, and the internal and external string-courses.
The most elaborate decoration is on the magnificent West Front, the doorway flanked by blind arches, and a tympanum with Nordic dragons bisected by an unusual dropped keystone. The Sanctuary has an important quadripartite stone rib-vaulted ceiling.
G E STREET
St Michael´s was conservatively restored in 1862 by the eminent Victorian architect, G E Street. The roofs were restored to their original Norman pitches, the small oculus window added to the West gable, and stone buttresses at the Sanctuary corners. Street himself designed the neo-Norman pulpit and the exotic Sanctuary reredos, added new pews, and employed Messrs Clayton and Bell to re-decorate the Sanctuary vaulted ceiling and to install a new stained glass East window.
CONSERVATION
In 2000-06 and again in 2012, a modern programme of conservation work took place to conserve and replace eroded ashlar and rubble limestone, and to repoint the external walls throughout the church with lime mortar to permit the ancient fabric to breathe.
BOOK
There is an SLHG book – “The Story of the Building and Restoration of St Michael and All Angels Church, Stewkley, Buckinghamshire” available, see our Publications Page.
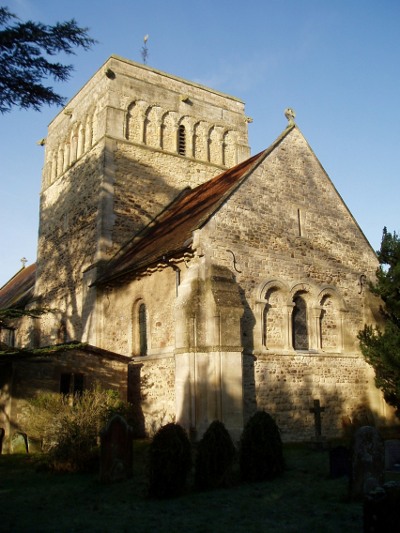
St Michael´s from the South-East.
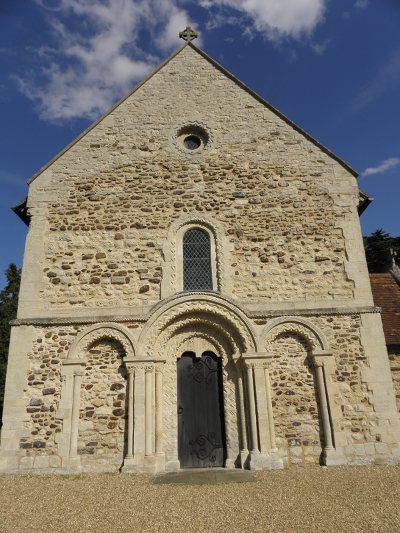
West elevation, with triple-arched chevron decoration.
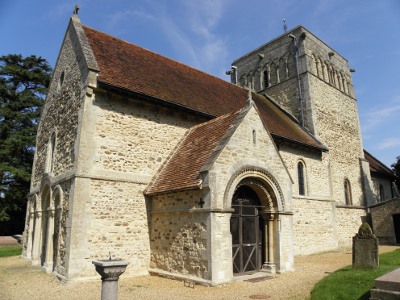
St Michael´s from the South-West,
following the exterior conservation of 2012.
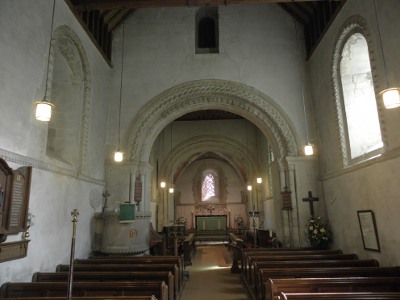
Interior view showing the typical three-celled plan form of nave, choir, sanctuary.